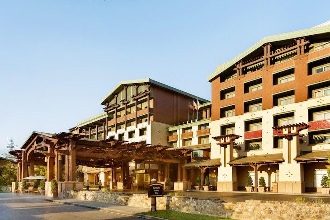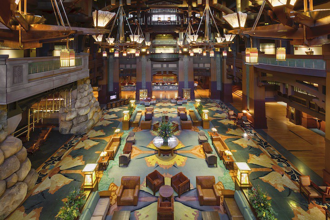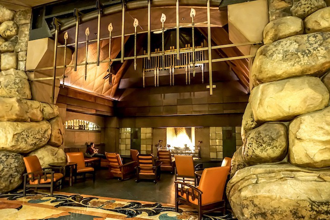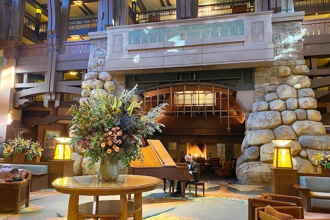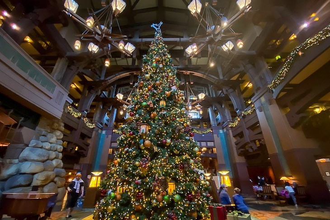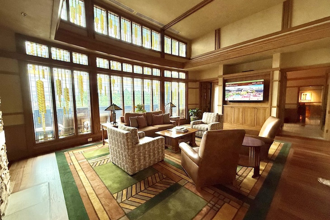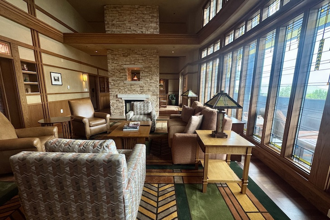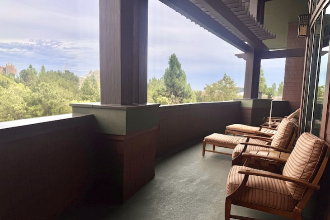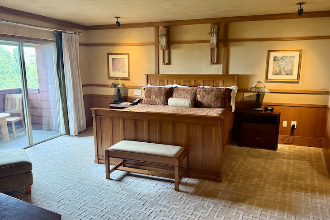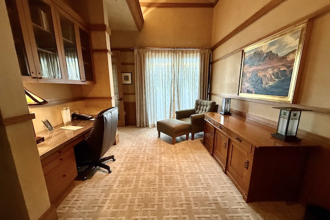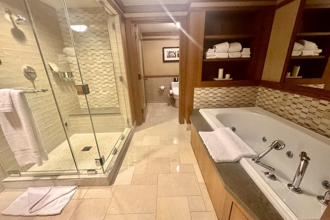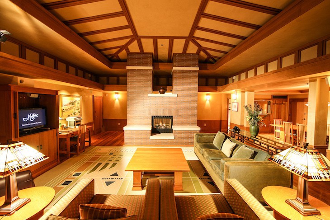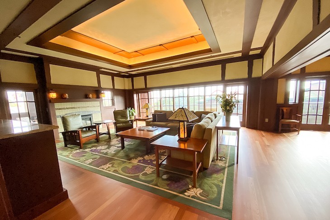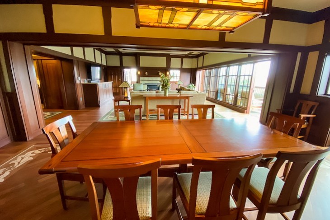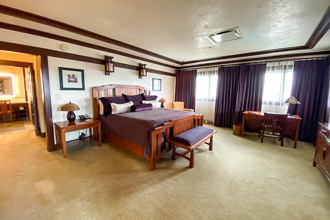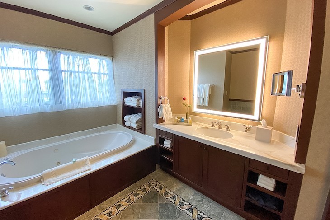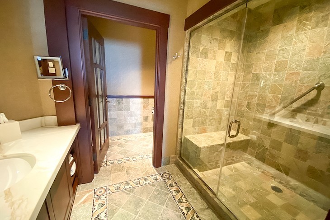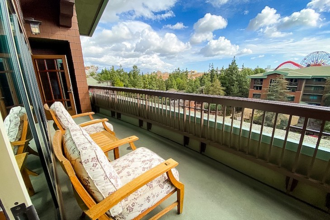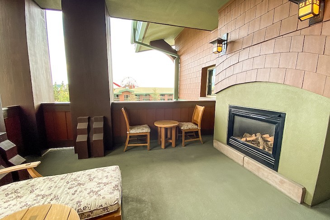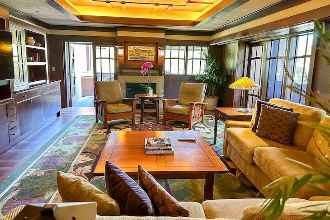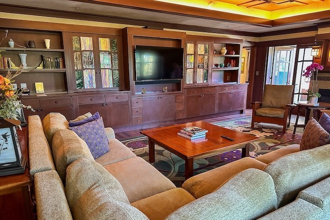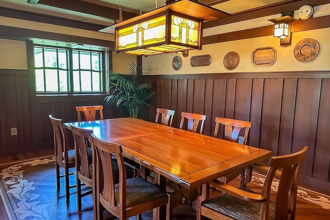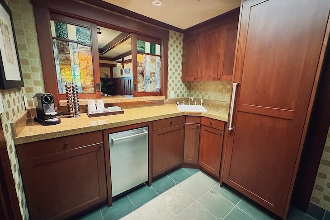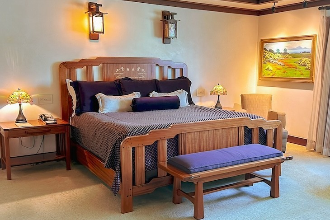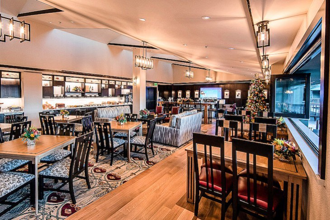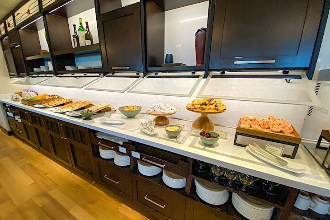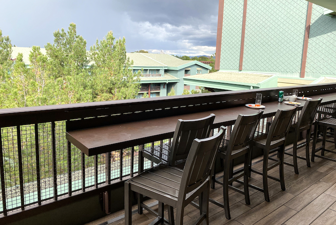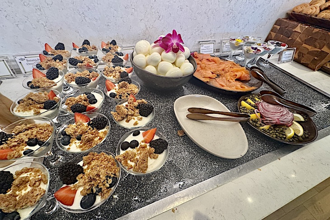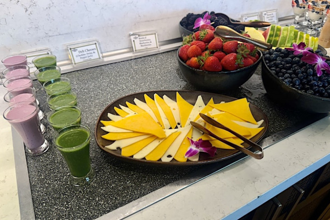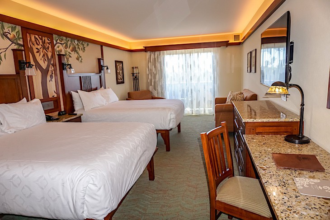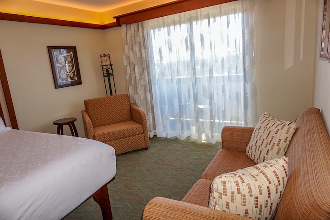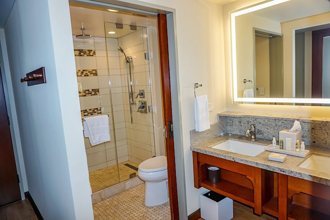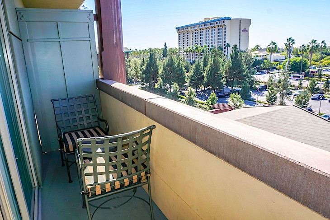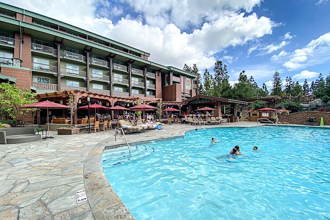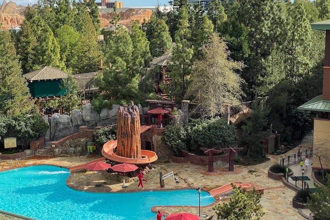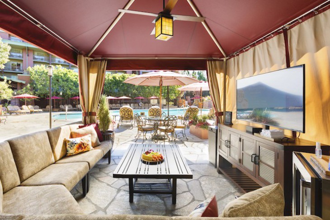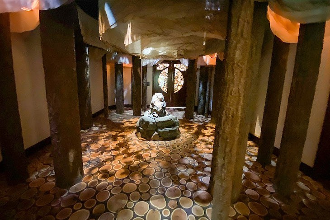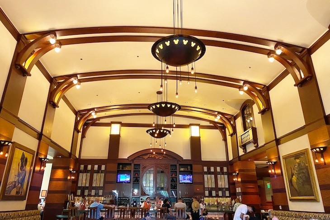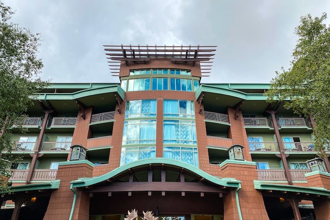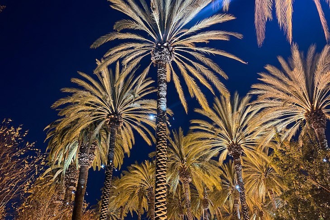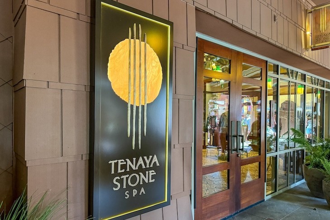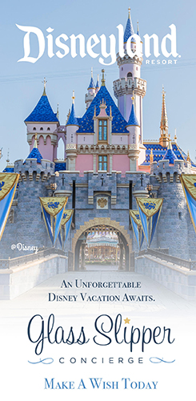Disney’s Grand Californian Hotel® & Spa
Location, location, location. It doesn’t get much better than this with a back-door entrance leading straight into Disney California Adventure® Park. Nature is the theme at this 6-story hotel fringed by pine trees and constructed of cedar and redwood, an accolade to turn-of-the-century Craftsman style. The jaw-dropping lobby hung with Mission-style chandeliers and strewn with comfy seating is a favorite meeting place for guests. Each afternoon and into the evening is storytelling and live piano music in and around the great hearth where there’s a fire lit year-round.
1,019 rooms (including 40 suites) and 50 villas. 1600 S. Disneyland Drive, Anaheim, CA 92802; phone (714) 635-2300, fax (714) 300-7300. Check-in 3:00 p.m., checkout 11:00 a.m.
ACCOMMODATIONS
Guest Rooms
Standard guest rooms here are a bit small at 353 square feet, but with the hotel’s newest renovation, they did manage to squeeze in a small sofa in place of the table and chairs in many of the rooms, and in some a sleeper chair as well. Some of the Arts and Crafts-style look remains in the Tree of Life mural behind the bed’s headboard and the lantern lighting. Bedding, made with white sheets and lacking the color pop of a bed runner, is either two queens or a king. A granite-top bureau and desk along with a cabinet holding a small refrigerator and Keurig coffeemaker, round out the furnishings, while overhead is a large flat-screen TV. Unlike the Disneyland® Hotel rooms, these do have a balcony with varying views: Standard View of the front of the resort, rooftop, or parking area; Woods/Courtyard View of the courtyard, Pool View of the pools; Partial View of Disney California Adventure® Park or Downtown Disney; and Downtown Disney View, a somewhat noisy option.
Double sinks in a taupe granite vanity with a large, backlit vanity mirror sit outside a commode and tiled shower area (only some rooms have bathtubs; tubs are on request only). Additional amenities include H2O spa bath products, robes, hairdryer, lighted makeup mirror, full-length mirror, turndown service, and an electronic safe. View Disney’s Grand Californian Hotel’s Standard View Room on the Glass Slipper Concierge YouTube channel.
Club Rooms
Guests of concierge may access The Veranda concierge lounge located on the 6th floor of the resort, a perfect spot to hang out and enjoy the multiple food services available. Wall-to-wall windows open onto the balcony with views of the treetops and the evening fireworks show. Specialty Presidential and Vice Presidential suites, as well as concierge guest rooms, include access to concierge; standard one, two, and three-bedroom suites do not, although concierge access may be available to add at time of check-in for an additional fee.
Breakfast consists of fresh juice, deli meats and cheeses, hard-boiled eggs, smoked salmon with accompaniments, bagels, pastries, danish, beignets, croissants, muffins, fresh fruit, hot oatmeal, cereal, smoothies, and yogurt parfait. Afternoon snacks are substantial with fresh fruit, goldfish crackers, goat cheese caprese salad, tea sandwiches (smoked salmon, egg salad, turkey and provolone, BLT chicken salad), chips and salsa, raisin scones, fruit tarts, lemon shortbread, apple tarts, assorted cookies, and Smucker’s Uncrustables. In the evening enjoy artisanal cheeses, charcuterie, hummus, crackers, bread, onion dip and housemade potato chips, fruit platter, and two hot dishes such as beef Wellington, artichoke beignet with marinara sauce, cookies, raspberry tapioca pudding, etc. The lounge hosts serve beer and wine (Jordan Chardonnay, Inception Pinot Noir, Sebastiani Cabernet Sauvignon, Terlato Pinot Grigio, Mantanzas Creek Winery Sauvignon Blanc) at both afternoon and evening services. A refrigerator is stocked with bottled water, sodas, and juice packets, and an espresso machine adds to the enjoyment. Evening desserts, served from 8:00 to 10:00 p.m., include mini madeleines, orange-vanilla scones, hazelnut and chocolate beignets, strawberry coupe, Jell-O panna cotta, mini tarts, chocolate pate, assorted macaroons, chocolate chip and oatmeal cookies, Mexican wedding cookies, and chocolate-covered strawberries.
One of the most enjoyable aspects of the lounge is the balcony that runs the length of it with a view of the monorail zipping through the hotel courtyard as well as the Disneyland® Park fireworks. Additional amenities include nightly turndown service, Bose Wave music system, and in-room check-in.
Suites
The Arcadia Suite on the 6th floor, one of two Vice Presidential Suites at Disney’s Grand Californian Hotel, offers one, two, or three-bedroom options sleeping either four, eight, or twelve guests. It is a tribute to Frank Lloyd Wright with such nice touches as the living/dining area’s centerpiece brick fireplace and a wall of windows that fill the room with natural light, etched in Frank Lloyd Wright’s Tree of Life pattern. A half bath is off the entry hall. In a separate area is the dining room, seating eight, adjoining a service kitchen with sink, microwave, and full-size refrigerator. Relax on two smallish verandahs overlooking the Redwood Pool and California Adventure, one off the dining room, the other off the primary bedroom. The primary bedroom features a king bed, and the adjoining bath includes a whirlpool tub. Optional connecting rooms have either two queen beds or a king bed with a queen sleeper sofa.
The Mt. Whitney Suite, one of two Presidential Suites at Disney’s Grand Californian Hotel (the other is the El Capitan Suite), is embellished with warm tones of green, brown, and gold reminiscent of nature and strongly suggestive of the Mission style seen throughout the resort. Off one side of the entry hall is a half bath and, on the other side, a tiny bedroom with a queen bed, bureau, and a TV. In the massive living room are rich hardwood flooring, fireplace, queen sleeper sofa, and four easy chairs, two of which are Morris-style leather chairs, all flanked by amber-hued Craftsman standing lamps. As part of this “great space” the dining table seats ten, and above it hangs a stained glass light fixture. A service kitchen adjoins the dining area with a full-size refrigerator, sink, and microwave.
The primary bedroom is bedecked in eggplant and beige hues. The furnishings of a king bed, easy chair, desk, bureau, and entertainment center seem a bit lost in such a spacious room. Pass through the bedroom to a small walk-in closet where a vanity area divides a two-part primary bath. On one side of the bathroom is a single sink, whirlpool tub, and Toto washlet, while on the other side is an oversized marble shower, a single sink, and a separate commode area with a Toto washlet, all enhanced with Carrera marble and mosaic flooring. A guest bedroom has one queen bed and a standard-size bath. An additional bedroom can be added to create a 3-bedroom suite sleeping 10 people.
My favorite aspect of the suite is its outdoor space with a balcony the entire length of the suite as well as a gem of an eating porch (even an outdoor fireplace!) perfect for al fresco dining. And even more excellent is the superlative view of the resort’s pools and Disney California Adventure Park, with semi-views of the World of Color show. Tour Disney’s Grand Californian Hotel’s Mt. Whitney Suite on the Glass Slipper Concierge YouTube channel!
Also on the 6th floor, the El Capitan Suite is available in one- or two-bedroom options, accommodating four or nine guests, respectively. With a wall of floor-to-ceiling etched glass windows in the living area, an office, dual-sided rock fireplace, and kitchen, it’s a haven amid theme park craziness. The arched living area’s furnishings include a sofa and four easy chairs; on the other side of the fireplace, a dining table seats eight. The primary bedroom comes with a king bed, an easy chair and ottoman, and an adjoining walk-in closet. In the bathroom are three areas: one with two single sink vanities, another with a large shower and whirlpool tub, and the third with a commode and bidet. A balcony spanning the length of the dining room, living room, and office offers splendid views of Disney California Adventure Park.
The Arroyo Suite, another of the hotel’s Signature Suites, is available in one, two, or three-bedroom options, accommodating four, eight, or thirteen guests, respectively. The spacious living area has a gas fireplace, a kitchen, and an 8-person dining table. The living area’s furnishings include a sectional sleeper sofa in a soft green and two Morris-style leather chairs flanking the fireplace. The primary bedroom, decorated in eggplant and beige hues, features a king bed, desk, bureau, and TV. Its bathroom is equipped with a large soaking tub, a walk-in shower, and dual vanities. Two balconies are located off the living area: one is a long, narrow stand-up balcony, and the other is a deeper one with two chairs and a table, both offering views of Disney California Adventure Park. Tour Disney’s Grand Californian Hotel’s Arroyo Suite on the Glass Slipper Concierge YouTube channel.
Standard one, two, and three-bedroom suites are also available with standard-size guest rooms attached to a small parlor area, the size of a guest room with a sofa, easy chair, entertainment center, and wet bar. The one-bedroom suites have a parlor with a sleeper sofa, two easy chairs, a small table and two chairs, an entertainment center, and a balcony. Off the parlor is a bath that connects back into the main hallway with two sinks outside a tub and toilet in a separate area. Then the main entrance leads to a king-bedded guest room with an entertainment center, easy chair and ottoman, and another balcony. These suites are configured such that off the main entry hallway are two other connecting standard guest rooms, each with a bath, to make it a 2- or 3-bedroom suite. A one-bedroom sleeps four, the 2-bedroom sleeps eight, and a 3-bedroom sleeps 12. These suites are never sold according to view, so you might end up with a standard view.
Let Us Help You in Planning Your Disneyland® Resort Vacation!
Allow me to connect you to the expert travel advisors at Glass Slipper Concierge to plan your Disneyland Resort vacation. Your luxury Travel Advisor and Disney Destinations expert will work with you to create the perfectly planned trip of a lifetime, making sure that nothing is left to chance.
Please submit an online consultation request to begin.

