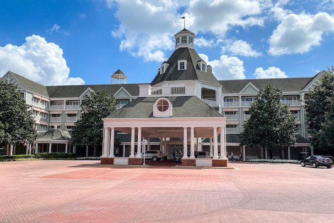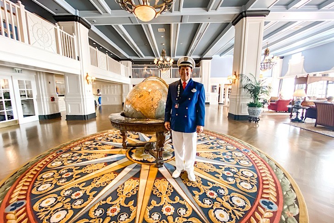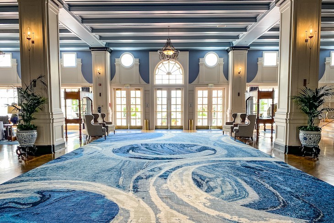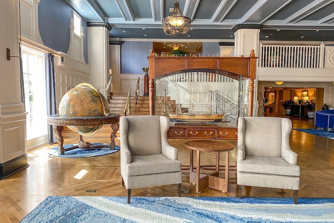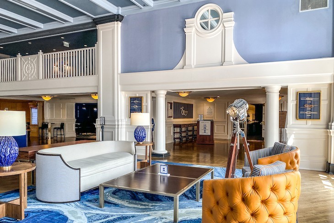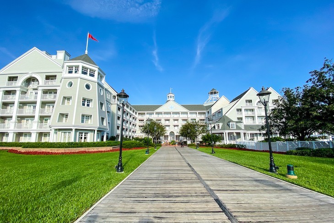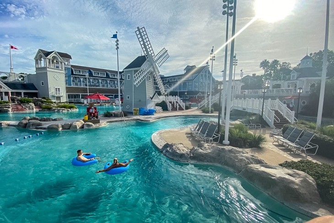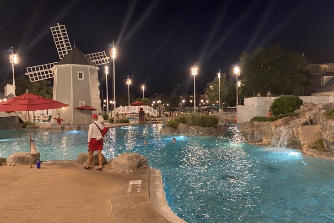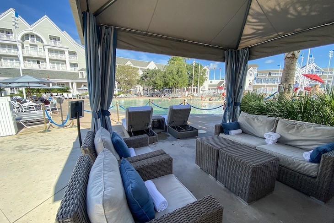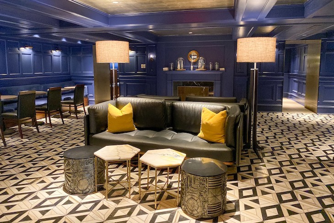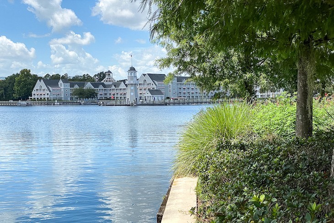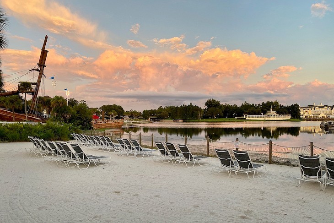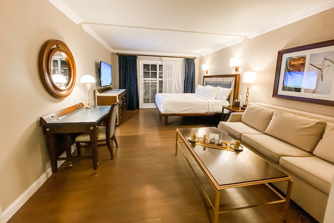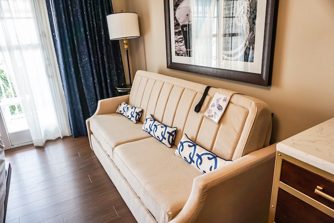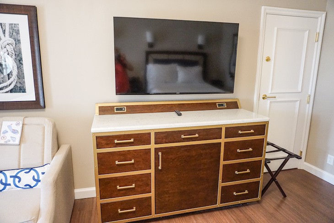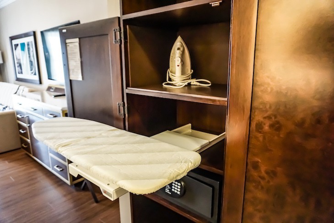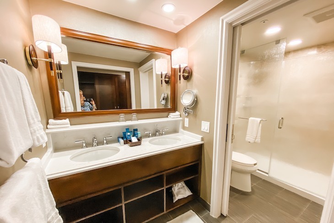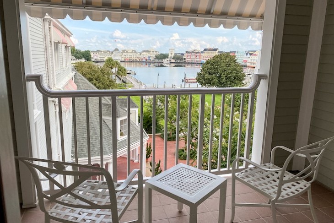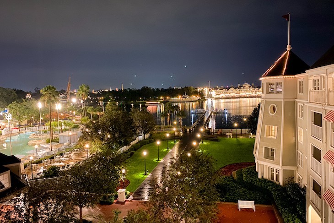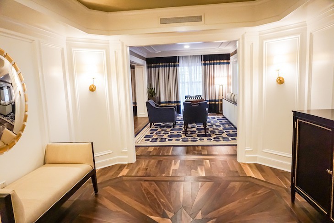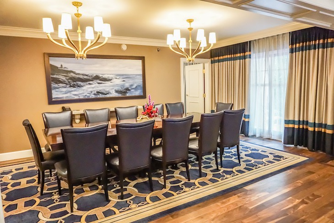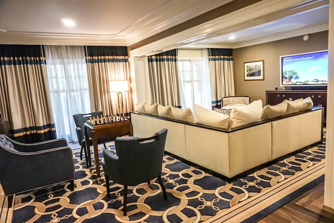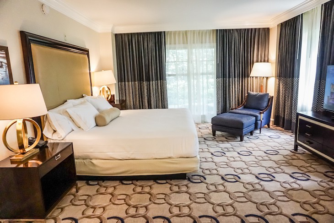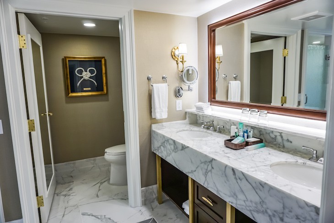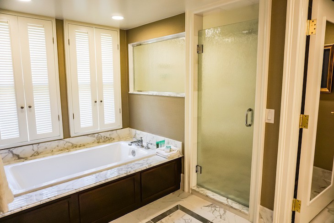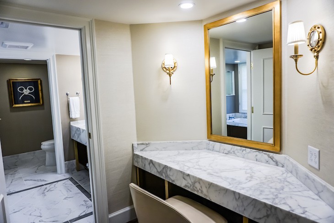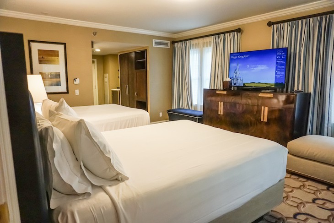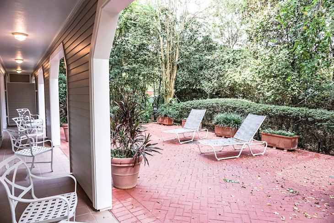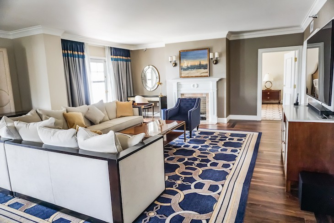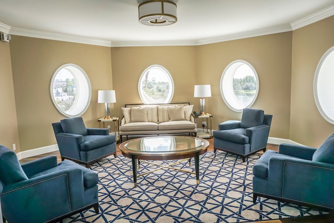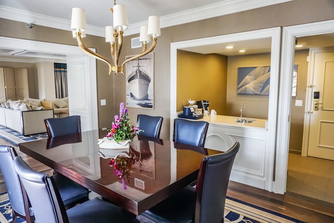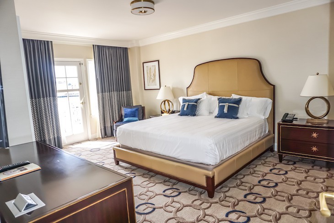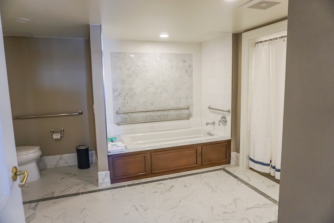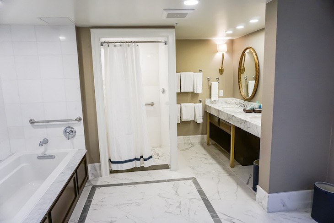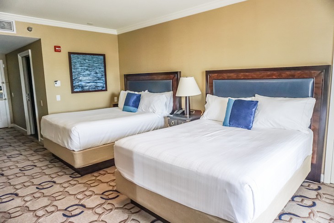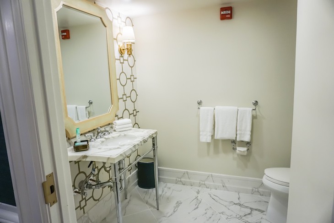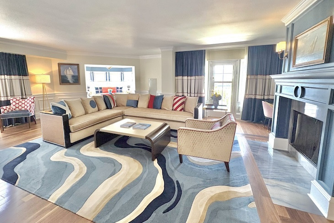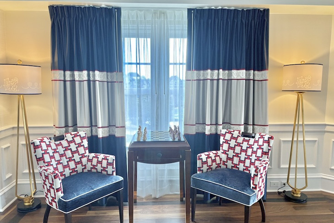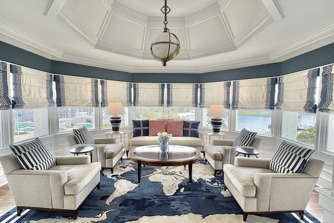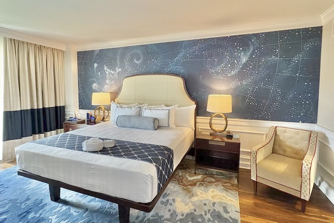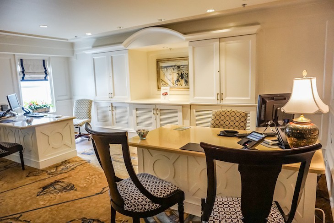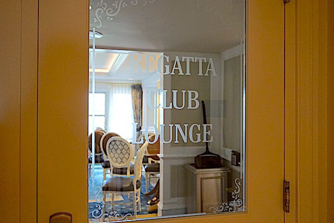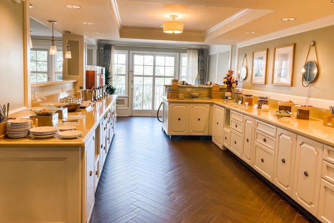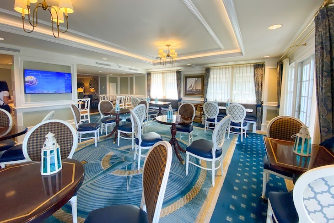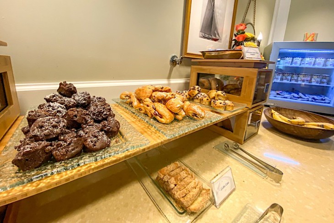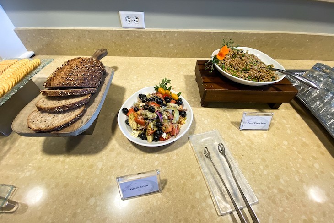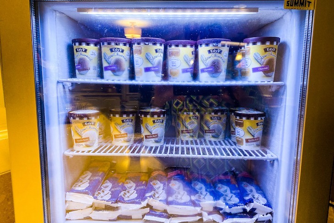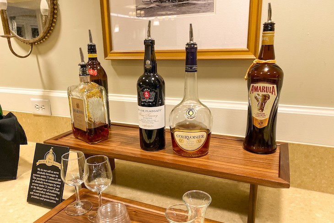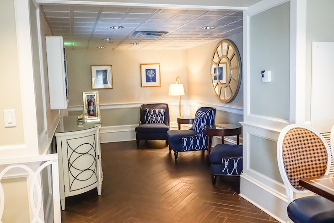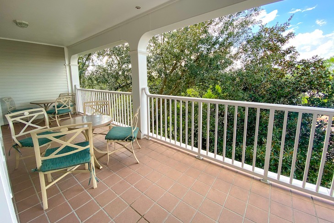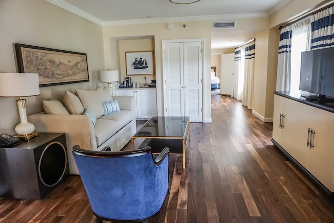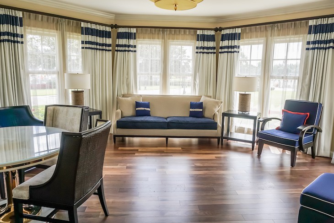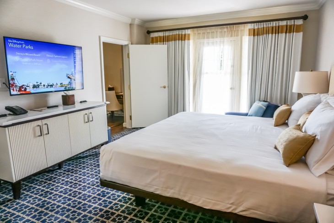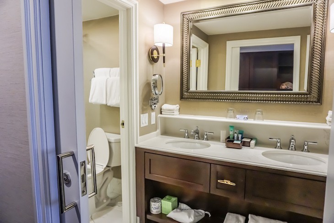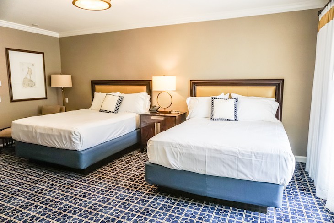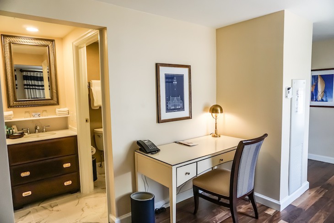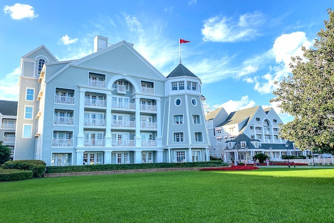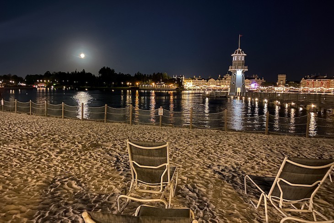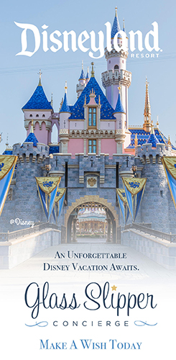Disney’s Yacht Club Resort
Four- and five-story oyster gray shingle-style buildings with balconies shaded by red and white striped awnings front Crescent Lake and a sliver of groomed beach that stretches over to the adjoining Disney’s Beach Club Resort. This near-perfect location is within walking distance of Epcot®’s International Gateway entrance as well as Disney’s BoardWalk and just a short boat ride away from Disney’s Hollywood Studios®. Or just outside of Epcot®’s International Gateway is Disney Skyliner that can drop you at Disney’s Hollywood Studios® with one connection at Disney’s Caribbean Beach Resort.
The polished, sleek lobby of ship-shiny dark oak hardwoods, potted palms, roped nautical railings, leather sofas, and overstuffed, striped easy chairs creates an environment reminiscent of an eastern seaboard hotel of the 1880s. Detailed ship models and oceans of gleaming brass complete the picture. The resort shares Stormalong Bay, Disney’s fantasyland of a pool complex, and all recreational areas and facilities with its sister property, Disney’s Beach Club Resort. Tour Disney’s Yacht Club Resort on the Glass Slipper Concierge YouTube channel.
621 rooms. 1700 Epcot Resorts Boulevard, Lake Buena Vista 32830; phone (407) 934-7000, fax (407) 934-3450. Check-in 3 p.m.; Check-out 11 a.m.
Accommodations
Guest Rooms
Due for renovations beginning in 2025, these rooms are relatively spacious at 400 square feet with either two queen-size beds or one king, with room under each to store luggage. Rich wood borders the cloth-covered blue and white headboards that accent beds made up in white sheeting. Most rooms come with a chenille cream-colored flip-over sleeper sofa sporting brass nailhead accents. Other furnishings include a wood and granite desk, porthole-style mirror, and a nautical-style bureau with a large wall-mounted flat-screen TV above. And for the first time in a standard room at a Deluxe Disney resort are wood floors throughout instead of carpeting. The navy drapery leading to the patio or balcony is in a Disney-inspired constellation theme, and by the bath is a spacious, internally lit closet area with a nifty fold-down ironing board. The quartz bath vanity area shuts off from the bedroom via sliding pocket doors. The bath holds double sinks in a dark wood vanity, hairdryer, lighted makeup mirror, H2O+ Sea Marine/Sea Salt bath products, and, most exciting of all, great lighting. There are a separate tub and shower area with a frosted door; some rooms come with a bathtub but are on request only so families with young children should take note. Amenities include a Keurig coffeemaker, small glass door refrigerator, and electronic safe. View Disney’s Yacht Club’s Guest Room on the Glass Slipper Concierge YouTube channel.
Cara’s Tip: Standard View rooms come with a view of a slice of the parking lot or the rooftops, so be sure to book a Garden View requesting one near the quiet pool that looks out on the grassy area with a fountain and duck pond. Lagoon/Pool View rooms face Crescent Lake, Stormalong Bay, or sometimes both; ask for one facing Epcot for a distant view of the fireworks. If too much walking is not your idea of a vacation, request a room close to the lobby; the resort is quite spread out, and long treks to your room are not uncommon. King-bedded rooms can also come with a sofa sleeper so a family of four might get this type of accommodations.
Concierge Rooms
Most are located on the fifth floor and privileged to the expanded Regatta Club, one of only a few Disney concierge lounges with a full-size balcony but alas with a view of the front of the resort instead of Crescent Lake. Most concierge rooms are standard; for extra space choose the 654-square-foot Deluxe Rooms, all located on the third and fourth floors, and all with two queen-size beds, a small parlor separated by a partial privacy wall, and views of Crescent Lake. They do, however, require an elevator ride to the concierge lounge.
In the lounge is the same menu as the next-door Beach Club with complimentary food and beverages on offer throughout the day. Mornings bring coffee with a self-service Nespresso machine, juices, fresh fruit, cereal, muffins, orange loaf with oat streusel or apple-cinnamon loaf, croissants, warm cinnamon buns with cream cheese frosting, bagels, toast, steel-cut oatmeal, cheese grits, rotating egg dishes such as a seasonal egg casserole or egg white frittata, silver dollar pancakes, crepes, slow roasted ham, chicken sausage (plant-based sausage by request), a variety of yogurt including Greek with homemade granola, and hard-boiled eggs. Midday Seaside Snacks consist of fruit, crudites, candies, bagged snacks and chips, muffins, sweet loaf bread, oatmeal-raisin, sugar, and chocolate chip cookies, lemonade, and iced tea.
Wine served by an attendant includes a choice of Domaine Ste. Michelle Brut Sparkling Wine, Selbach-Oster Reisling, Babich Savignon Blanc, J Lohr Chardonnay, H3 Merlot, and R Collection Raymond Cabernet Sauvignon, along with an assortment of beer. Hors d’oeuvres include such items as charcuterie, artisan cheeses, cold roasted vegetables with roasted shallot aioli, crudites with garlic peppercorn sauce, roasted marinated olives, quinoa salad, Caesar salad, Greek salad, tomato mozzarella salad, tuna poke cones, Thai beef salad, seafood roll, and hummus; along with hot items such as chicken tagine with couscous, chicken nuggets, pulled pork sliders, chicken tacos, oven-baked salmon and lentils, pot roast with mashed potatoes and barbecue demi, (kids feast on the likes of mac and cheese, mini hot dogs, make-it-yourself peanut butter and jelly cups with Parker House rolls, and apple slices with caramel sauce). After dinner is a selection of cordials and desserts such as key lime tart, strawberry trifle, vanilla cupcakes, chocolate pot de creme, vegan brownies, chocolate chip cream cheese cannoli, pineapple-carrot cake, chocolate truffle cake, chocolate cupcakes, and sugar and chocolate chip cookies. And everyone loves the mini-freezer full of Mickey ice cream bars, a refrigerator filled with sodas and fruit juice boxes, and the bottled water for takeaway on request.
Additional room amenities for concierge guests include the services of a friendly concierge staff, private check-in and checkout, and nightly turndown service.
View Disney’s Yacht Club Regatta Club on the Glass Slipper Concierge YouTube channel.
Suites
A variety of suites are available, all with concierge lounge access.
Three Turret Two-Bedroom Suites, located on a corner of floors one, two, and three, offer 1,160 square feet with lots of navy and cream colors, hardwood flooring, and plenty of charm. Off the left of the entry hall is a standard size guest room with two queen beds and a full bath but with upgraded décor (you may access this room from its own separate entrance door). On the opposite side of the foyer are an alcove with a desk and an additional full bath with a single sink. Next up is one of two living areas with sleeper sofa, coffee table, easy chair, desk, credenza with TV, and wet bar; followed by a 2nd living area in the bright and sunny turret, beautifully decorated with hardwood flooring, fun navy and cream décor, 4-person table, sofa, and retro-yacht chairs. The master has a king bed, easy chair and ottoman, bureau, and TV with a standard-type bath with tub/shower combo and double sinks. Patios or balconies, depending on the floor, are found off the master bedroom and another off the turreted living area. Views are of the walkway leading to the Boardwalk as well as Crescent Lake. View the Turret Suite on the Glass Slipper Concierge YouTube Channel!
There are also two Non-Turreted Two-Bedroom Suites with similar decor, one of Floor 3 and the other Floor 4, each with 1,256 square feet. The two guest rooms come with a king bed, and there is a sofa sleeper in the living area.
Almost identical at 2,017 square feet but with different décor are the two-bedroom, two-and-a-half-bath Presidential (5th floor) and Admiral (4th floor) Suites. The Admiral Suite overlooks the BoardWalk and Crescent Lake, decorated in shades of navy, cream, and gold. There’s a hardwood foyer with a half bath as well as two living areas, both with hardwood flooring and nautical-style area rugs—one turreted with hardwood flooring and porthole-style windows overlooking Crescent Lake with a sofa, four easy chairs, and coffee table; the other with a sectional sofa loaded down with soft pillows, two easy chairs, coffee table, credenza and oversized TV, desk, and gas fireplace. A separate six-person dining room adjoins a small wet bar/service kitchen with a service entrance. The master bedroom offers a king bed with a light bronze leather headboard, easy chair, bureau, and TV. The white/gray marble master bath is an accessible one with a roll-in shower, two sinks, a deep soaking tub, and an open toilet area in an alcove. A second bedroom with two queen beds is a standard size room with upgraded decor and an additional entrance. Balconies are found in each bedroom and off the living area with a stand-up, one-person balcony off the dining area. View the Admiral’s Suite on the Glass Slipper Concierge YouTube Channel! The Presidential Suite is adorned in sea blue, navy blue, cream, and gold with nautical touches throughout. The same layout as the Admiral's Suite with two living areas, a dining room, and two bedrooms without the accessible bath. View Disney's Yacht Club Presidential Suite on the Glass Slipper Concierge YouTube Channel.
The resort’s most extensive suite at 2,374 square feet is the first-floor, two-bedroom, two-and-a-half-bath Captain’s Deck Suite. A hospitality suite of sorts, it’s tucked away in a corner area at the front of the resort perfect for privacy, just past The Marketplace retail store. A hardwood octagonal foyer leads to a contemporary, nautically decorated suite decked out in cream, navy blue, and gold palette. The sizable great room features hardwood flooring topped with a cushy area rug, a large sectional sofa filled with throw pillows, a half-circle modern chair, a square coffee table, a chess table, a credenza above which hangs an oversized TV, and a dining room seating twelve. A desk, bar, and half bath sit in a wide hallway near the master bedroom. Off the dining room is a full kitchen (minus a stove) with a full-size refrigerator, sink, Keurig coffee maker, and microwave. Doors lead out of the living area to one of the suite’s best features, an oversized brick garden patio (shrubbery blocks the view of the adjoining parking area). Room 1111 connects to the Captain’s Deck suite to make a 3-bedroom suite.
Each of the Captain’s Deck bedrooms has a private patio, with the master bedroom offering a king-size bed, chaise lounge, bureau, easy chair and ottoman. Traverse a hallway with a walk-in closet and vanity area to get to the lovely white and gray marble bathroom with its oversized shower, deep soaking tub, double sinks, and separate commode area. The suite’s second bedroom with two queen beds is similar to a regular guest room with slightly upgraded décor, chaise lounge, oversized bureau, and a second full bath. There are several entrances to the suite: the main entrance foyer area, the office/desk/bar/half bath area near the master bedroom, the service entrance off the kitchen; and the guest bedroom. View the Captain’s Deck Suite on Glass Slipper Concierge’s YouTube channel.
Let Us Help You in Planning Your Walt Disney World® Resort Vacation!
Allow me to connect you to the expert travel advisors at Glass Slipper Concierge to plan your Walt Disney World Resort vacation. Your luxury Travel Advisor and Disney Destinations expert will work with you to create the perfectly planned trip of a lifetime, making sure that nothing is left to chance.
Please submit an online consultation request to begin.

