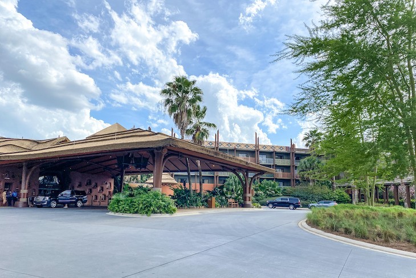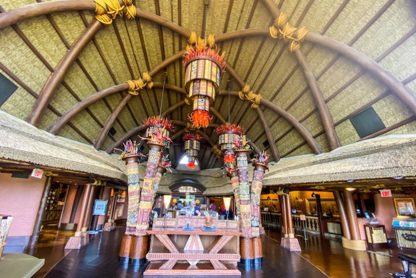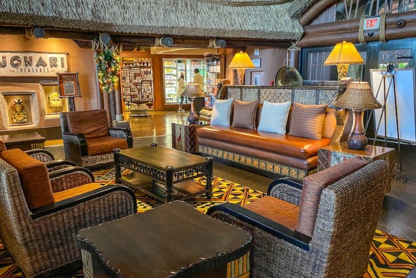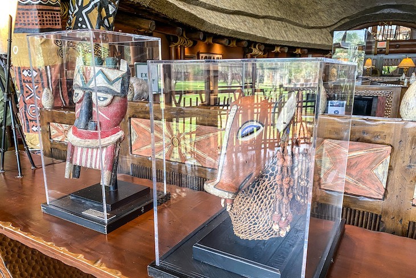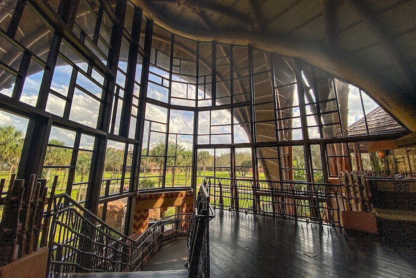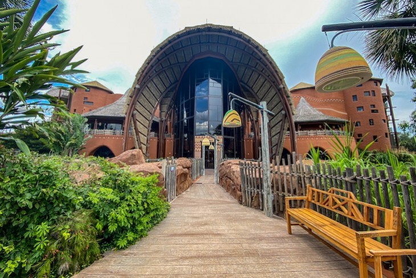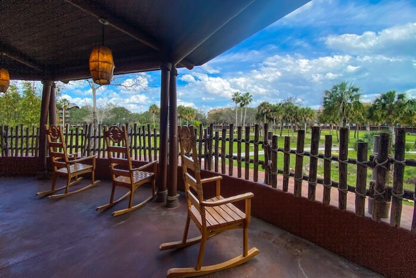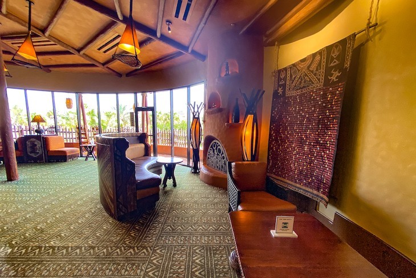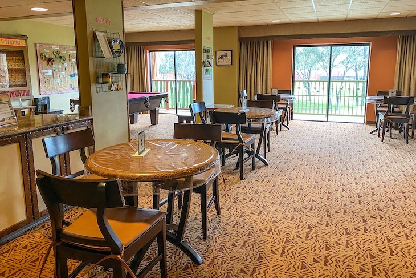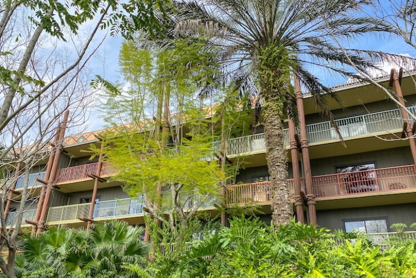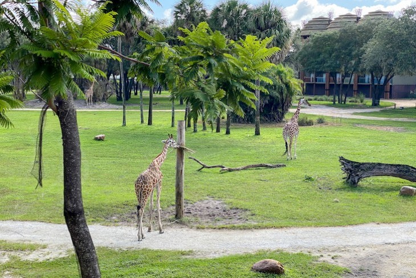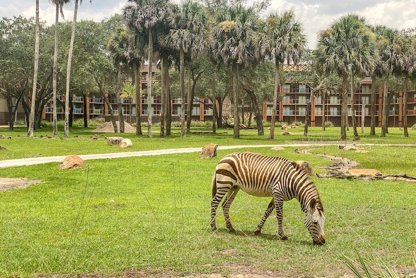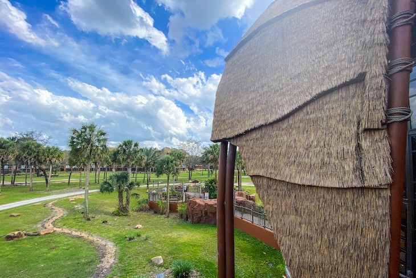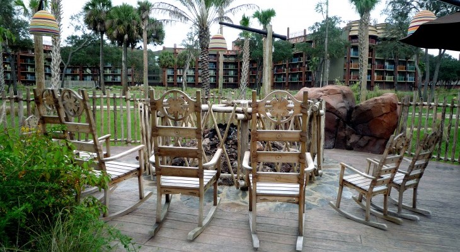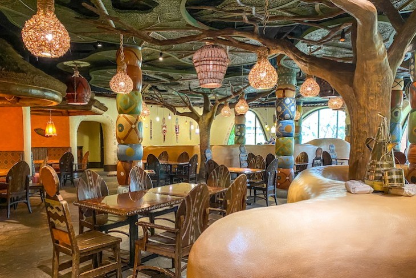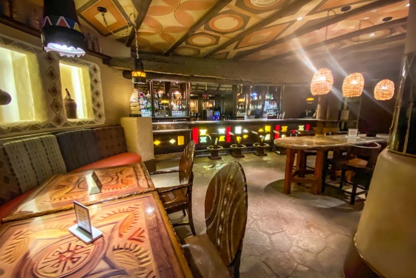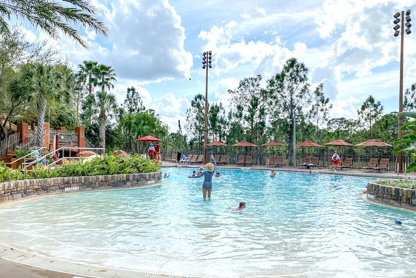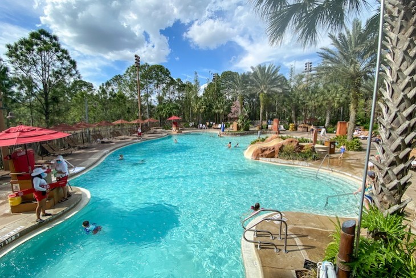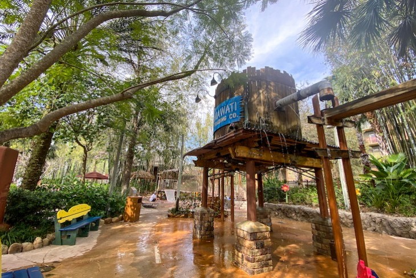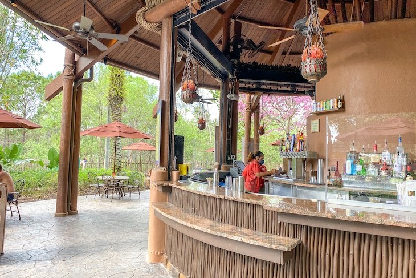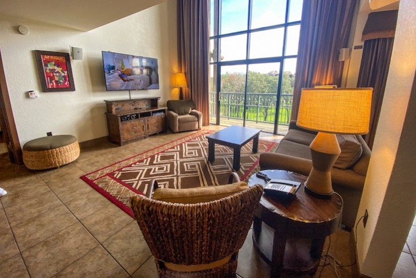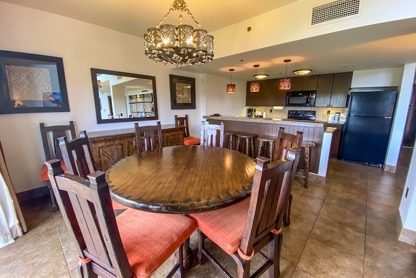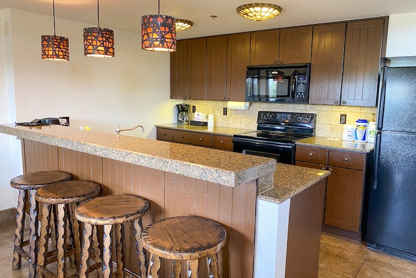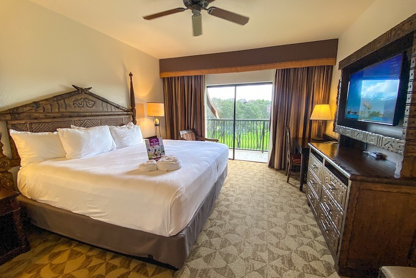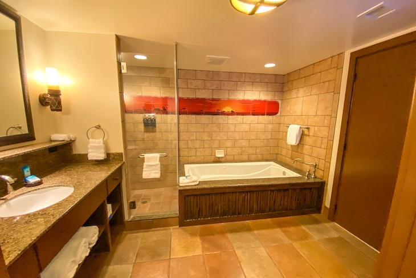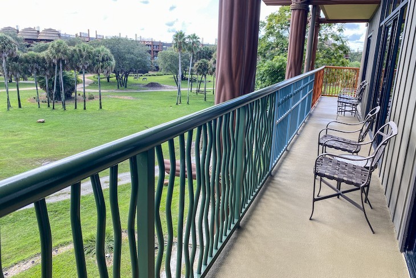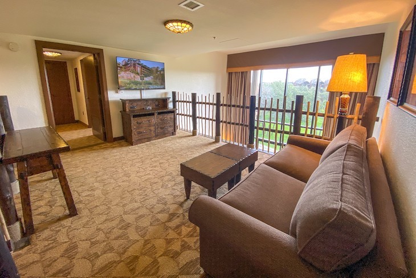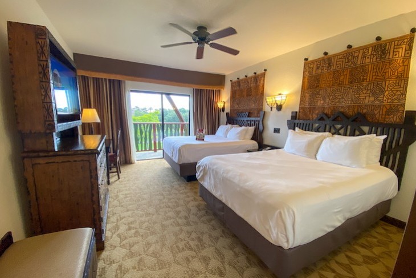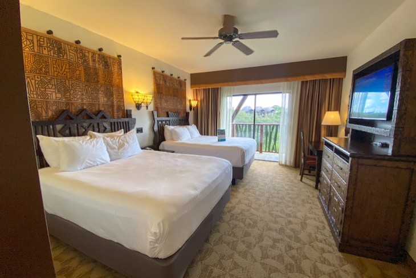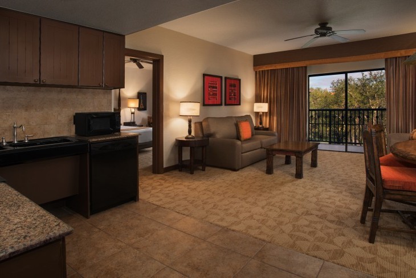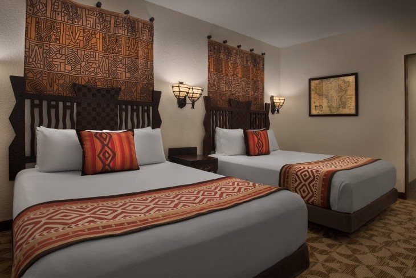Disney’s Animal Kingdom Villas - Kidani Village
As at the next-door Animal Kingdom Lodge, this Disney Deluxe Villa property has the advantage of a savanna teeming with wildlife along with roomy and distinctive villas. The sound of the jungle greets you at every turn as you walk the pathways amidst lush, exotic greenery. An attractive two-story lobby area with African rustic chic seating, hardwood flooring, and tribal rugs sports a delightful thatched ceiling. Scattered here and there throughout the resort are superb viewing areas with rockers, perfect for those guests without a savanna view. Near the lobby, The Library offers a comfortable sitting room with a fireplace and a balcony with savanna views. Although the villas provide a table-service restaurant, feature pool, fitness center, and water play area, guests are also entitled to all privileges of Disney’s Animal Kingdom Lodge next door, including the pool with a 10-minute walk between the two. Tour Disney’s Animal Kingdom Villas - Kidani Village on the Glass Slipper Concierge YouTube channel.
492 units. 3701 Osceola Parkway, Bay Lake, FL 32830; phone (407) 938–3000, fax (407) 938–4799. Check-in 4:00 p.m., Check-out 11:00 a.m.
Villas
Villas here are atmospheric and very similar to the Jambo House next door. You’ll discover hand-carved furnishings, brown granite countertops, African print carpeting, and chocolate and persimmon-colored décor with African textile touches. Headboards are composed of carved, dark wood, and beds made with white sheeting and an African print textile runner. Every bedroom has a TV and DVD player. And each unit has a laptop-size electronic safe, vacuum, iron and ironing board, and Pack ‘n’ Play.
Studios, sleeping up to four in 316 square feet, offer a queen-size bed accompanied by a sleeper sofa, table and two chairs, and bureau with a built-in flat-screen TV. You’ll also find a mini-kitchen with sink, under-counter refrigerator, microwave, toaster, and coffeemaker. Baths have a single sink granite vanity, a tub/shower combination, and a separate commode area. All have a balcony with varying views.
One-Bedroom Villas sleep five in 710 square feet. The living room has a chocolate brown sleeper sofa as well as a persimmon-colored sleeper chair and a flat-screen TV. The small granite kitchen comes with a coffeemaker, dinnerware, glassware, flatware, pots and pans, microwave, toaster, stove, refrigerator, and dishwasher. A laundry closet contains a stacked washer and dryer, and in the entry is an additional full bath. The master bedroom suite is comfortable with its king-size bed, desk, and bureau with a flat-screen TV. In the adjoining terra cotta bath are a whirlpool tub, large shower, single sink, and separate commode area. Access the balcony from both the living area and the master bedroom.
The Two-Bedroom Villa is a One-Bedroom Villa plus a Studio and sleeps up to nine people in 1,173 square feet. Some villas are dedicated Two-Bedrooms with the second bedroom offering two queen-size beds and no mini-kitchen,
Sixteen Grand Villas sleep up to twelve people in 2,201 square feet, with most offering spectacular views (try and avoid those located at the very end of the property where views are not entirely up to par with those found in the central resort). Three bedrooms and four baths are on two levels with the kitchen, dining area, living room, master bedroom, extra bathroom on the first floor, two bedrooms, two baths, and a loft TV room on the second floor (entry doors on both levels). The full-size kitchen is open to the adjoining six-person dining table and buffet. The soaring two-story living area has tile flooring, colorful area rug, sleeper sofa, sleeper chair, easy chair, entertainment bureau with a stereo system, and wall-mounted oversized TV. A balcony extends the length of the bottom floor. A master with a king bed, similar to the one found in the standard villas, is just off the living area. The oversized master bath has a single sink, shower, and whirlpool tub. Climb the kraal fence stairwell to the second floor, where two identical bedrooms, each with two queen beds, a bath, and a balcony, flank the loft with its sleeper sofa. A full-size laundry room is downstairs in a closet in the entry.Tour Disney’s Animal Kingdom Villas-Kidani Village 3-bedroom Grand Villa on the Glass Slipper Concierge YouTube channel.
Cara’s Tip: Standard villas offer a view of the front of the resort or the pool, but might also face the valet area with a constant stream of buses and cars passing by your room balcony at all hours of the day and night. From the savanna view villas, you will also have a view of the next-door Animal Kingdom Lodge. A lobby level villa (floor two) comes with up-close-and-personal savanna views, so think about requesting one.
Let Us Help You in Planning Your Walt Disney World® Resort Vacation!
Allow me to connect you to the expert travel advisors at Glass Slipper Concierge to plan your Walt Disney World Resort vacation. Your luxury Travel Advisor and Disney Destinations expert will work with you to create the perfectly planned trip of a lifetime, making sure that nothing is left to chance.
Please submit an online consultation request to begin.

