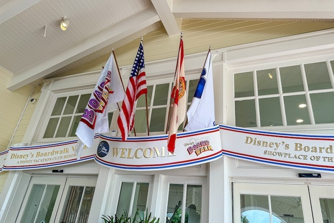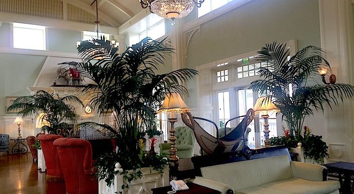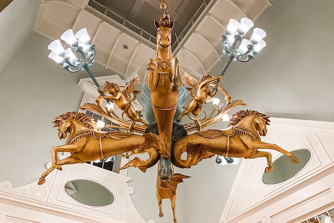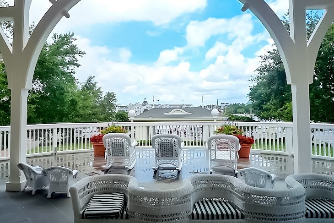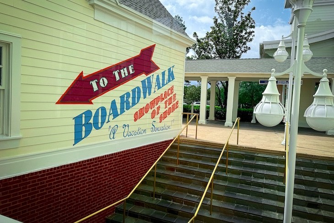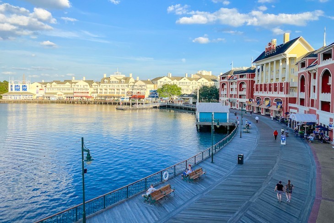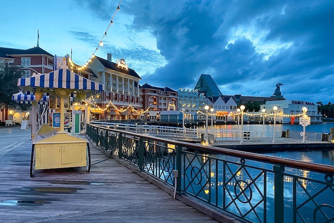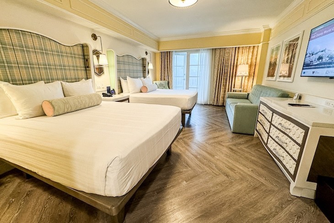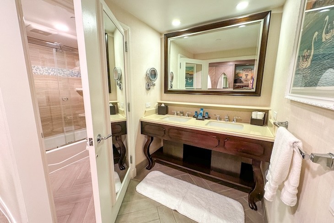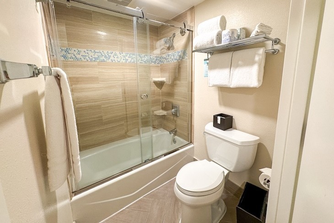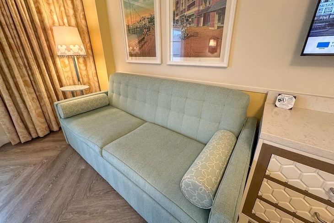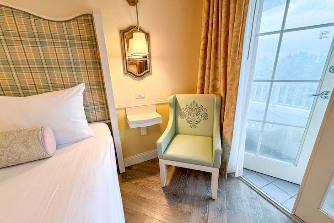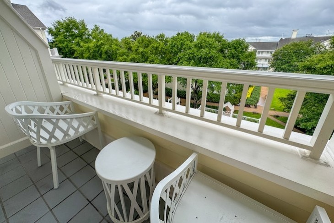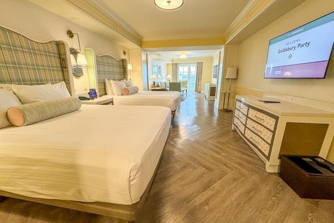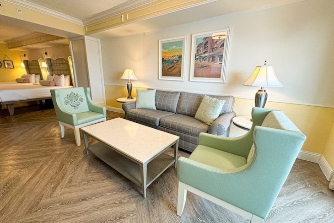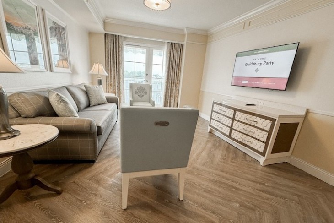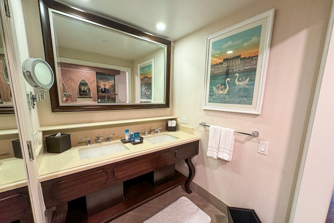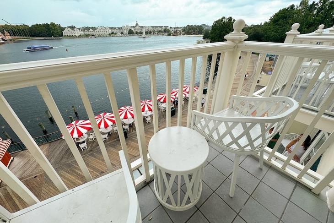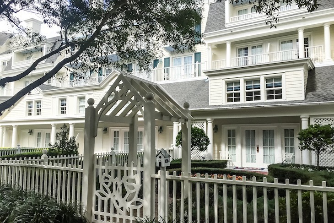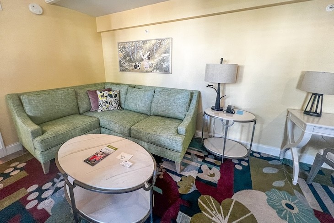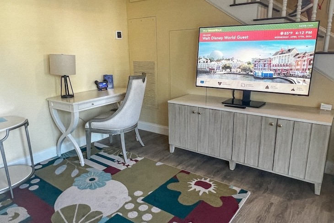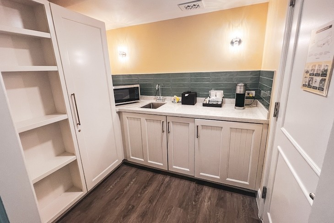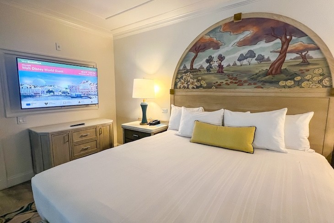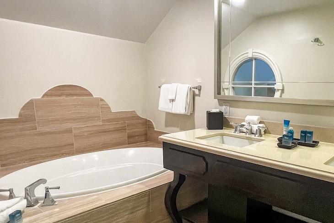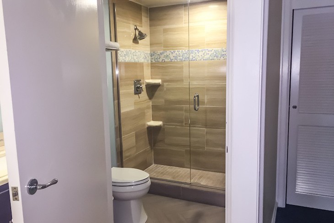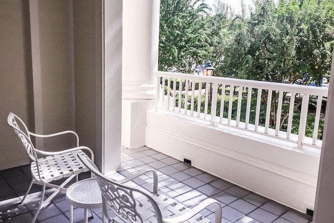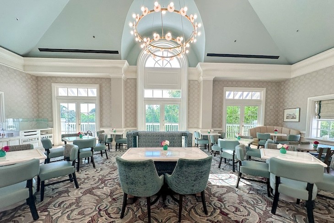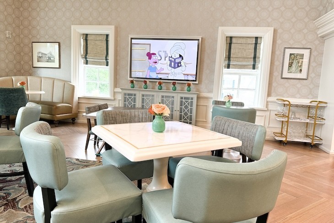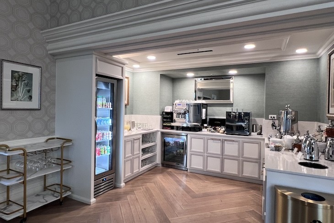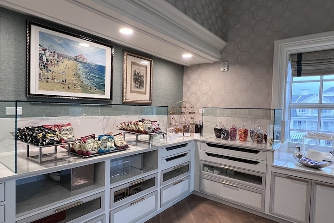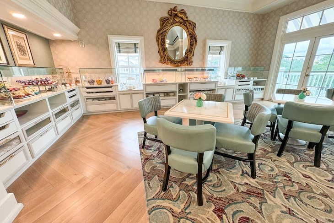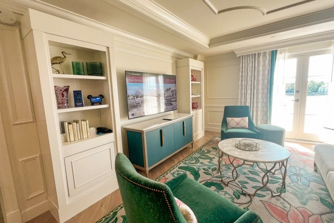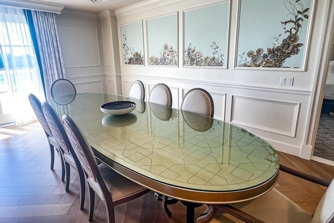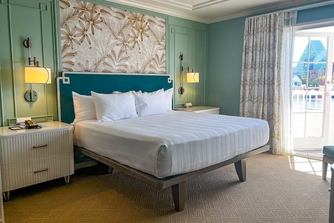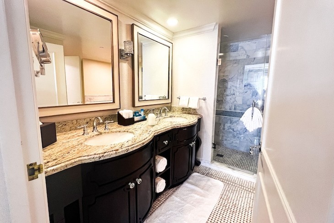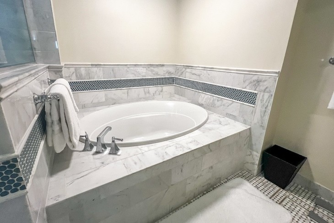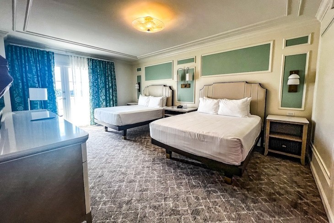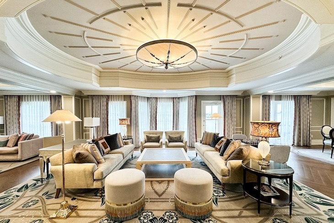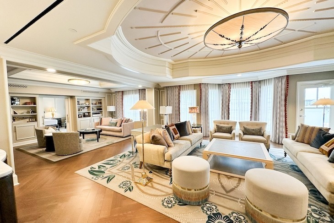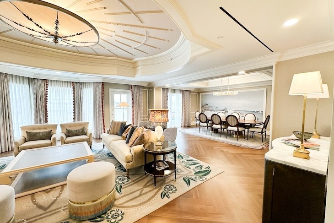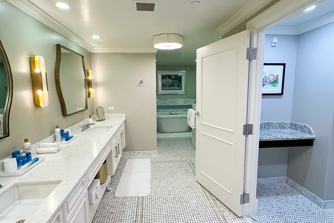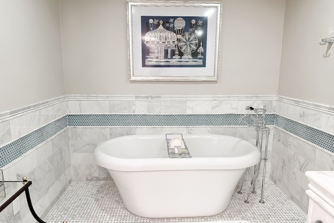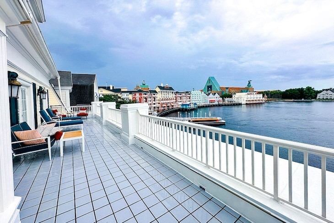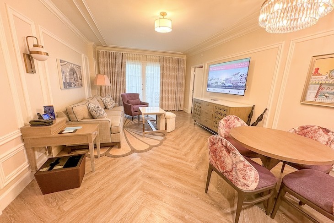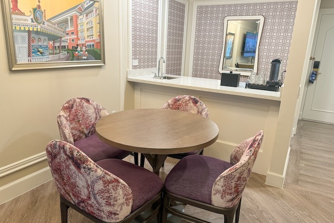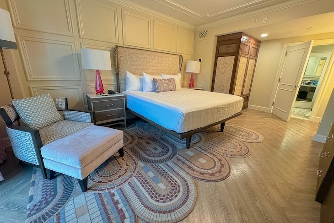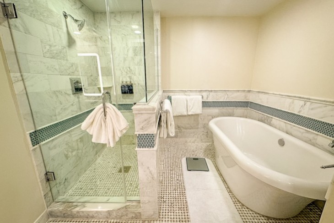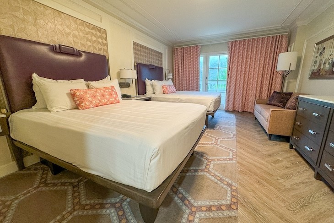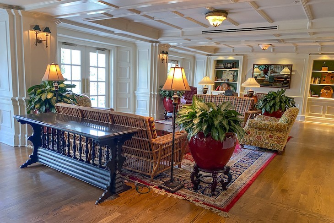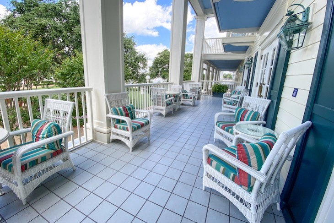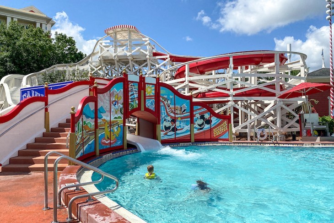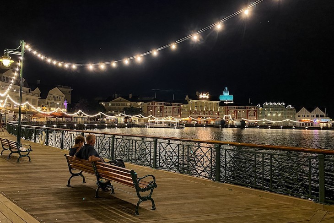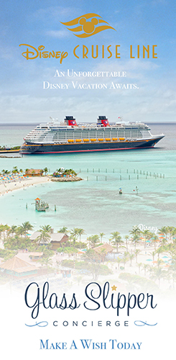Disney’s Boardwalk Inn
Disney’s BoardWalk Inn has an intimate charm capturing the feeling of a 1930s mid-Atlantic seacoast retreat. In the lobby is a nostalgic living room scene of chintz-covered, oversize chairs, invitingly plump sofas, and potted palms set atop gleaming hardwood floors and floral area rugs. Looming overhead is a barrel-shaped ceiling embellished with delicate latticework and a whimsical carousel chandelier consisting of half horse and half sea creatures finished in 22-karat gold leaf. Views from the lobby’s lofty windows are of a courtyard green fronting a festive, old-fashioned boardwalk. Step outside and have a seat in one of the veranda’s wicker rocking chairs, perfect for bathing in the pink glow of sunset as Disney’s BoardWalk slowly comes alive.
The resort’s gleaming white, four-story buildings, dotted with latticework and crowned with sea-green roofs and striped awnings surround interior courtyards fragrant with blooming roses and crepe myrtle. It may be just a short walk away from Epcot’®s International Gateway entrance. Still, a stay here has a somewhat different feel than other Disney Deluxe Resorts because shops and restaurants are outside the Inn and lobby area on Disney’s BoardWalk instead of inside the resort. Tour Disney’s Boardwalk Inn on the Glass Slipper Concierge YouTube channel.
372 rooms. 2101 Epcot Resorts Boulevard, Lake Buena Vista 32830; phone (407) 939-5100, fax (407) 939-5150. Check-in 3 p.m.; Check-out 11 a.m.
Accommodations
Guest Rooms
Newly renovated in 2024, these Victorian-style accommodations average 434 square feet, all with French doors leading to full-size balconies or patios. Sea-green and buttercup yellow plaid fabric headboards decorate either a king or two queen beds made with white sheeting. A white bureau over which is a large TV, and prints of a turn-of-the-century boardwalk adorn the walls. A sea-green-colored, flip-over single sofa sleeper with bolster accent pillows, soft yellow wall paint, and plank-style hardwood flooring completes the look.
The bath has two parts: in one area of the bathroom is a dark wood vanity with beige quartz countertops that come with double sinks, a hairdryer, full length as well as a lighted makeup mirror. Next to it is a separate commode and a tub/shower surrounded by faux marble tile with colorful bubble tile accents. The nautical-style closet has a keyed safe, iron, and ironing board, and to its side is a counter with a Keurig coffeemaker and an under-counter refrigerator. Tour Disney’s Boardwalk Inn Resort View Room on the Glass Slipper Concierge YouTube channel.
Club Level Rooms
Consider upgrading to one of the 65 concierge-level rooms that come in either a standard view or a Boardwalk view category. The Innkeeper’s Club lounge on the 4th floor enjoys a super concierge staff and a balcony from which to watch Epcot’s nighttime extravaganza. Additional amenities include private check-in and checkout, guest robes, and evening turndown service with a sweet treat of saltwater taffy. Tour Disney’s Boardwalk Inn Innkeeper’s Club on the Glass Slipper Concierge YouTube channel.
In the lounge, breakfast consists of fresh fruit, bagels, English muffins, toast, Mickey cinnamon buns, Jersey crumb cake, croissants, multi-grain croissants, apple danish, mini muffins, pastries, honey Greek yogurt with cashew granola parfait, cereal, steel-cut oatmeal with toppings, grits, smoked salmon and fixings, yogurt parfait, chai seed pudding, hard-boiled eggs, cheeses, scrambled eggs, quiche lorraine, bacon, corned beef hash, tavern-style ham, plant-based sausage, juice, coffee, and tea. Midday refreshments are bagged chips and snacks, crudités with ranch dressing and hummus, assorted candy, cookies, Uncrustables, fruit, iced tea, POG juice, and lemonade. A refrigerator is filled with sodas, juices, and milk. Early evening is an impressive spread including such items as assorted bread, charcuterie and cheeses, vegetable pasta salad, strawberry-cucumber salad, melon Caprese salad, crudités with ranch dressing and red pepper hummus, Caesar salad, Waldorf salad, citrus quinoa salad, mushroom ragu over fried rice, mac & cheese, shrimp and polenta, bao buns with confit chicken and coleslaw, apple-glazed pork belly over saffron rice, beefy mac, garden ratatouille over polenta, slow-roasted BBQ pork with sweet rolls, beef short ribs with mashed potatoes and red wine sauce, chicken alfredo, Impossible enchiladas, and meatball sliders. Wine choices of Riff Pinot Grigio, Selbach Oster Riesling, J Lohr Chardonnay, Penner-Ash Pinot Noir, Raymond R Collection Cabernet, and Domaine Ste Michelle Brut sparkling wine with a nice assortment of beer. After dinner is cordials and a sweet mix of assorted candies, fruit with honey and meringue, cookies and cream fudge, cream puffs, mini cupcakes, mini s’mores, lemon meringue tart, hazelnut mousse cake, assorted macarons, PBJ tartlet, key lime tart, Rice Krispy treat, carrot cake, strawberry cheesecake, cannoli, Mickey brownies, coconut macaroons, and cookies. There’s also a self-service Nespresso machine.
NOTE: Included in Club Level is one Deluxe Room and one King Guest Room located outside the keyed concierge area on the 4th floor. Not very special, so have your travel advisor request that you not be in one.
As well as standard-size rooms, the concierge level has ten very spacious, 644-square-foot Deluxe Rooms, all with a spectacular view of Disney’s BoardWalk and Crescent Lake, and even a view of the Magic Kingdom® fireworks in the far distance. They come with two queen beds, a bureau over which is a flat-screen TV, an open seating area outfitted with a queen-size sleeper sofa, coffee table, two easy chairs, and additional bureau and TV. The bath is a standard size, and the water-view balcony overlooks the boardwalk. Five Deluxe Rooms are on the 3rd floor and the other five on the 4th floor, but you will find a stairwell nearby for easy access to the concierge lounge for 3rd-floor guests. Two adjoining, room numbers 3227 and 3229, perfect for families (on request only). Tour Disney’s Boardwalk Inn Deluxe Room on the Glass Slipper Concierge YouTube channel.
A gated, white picket fence encircles the serene, two-story Outer Building Concierge Garden Rooms with 915 to 1,100 square feet, most with a fenced front yard complete with a rose garden, arbor, mailbox, birdhouse, and porch. Downstairs is a comfortable living area with a soft green sectional sofa, bureau with a TV, coffee table, desk, closet, and half bath. In an alcove sits a wet bar with sink, microwave, coffeemaker, and refrigerator. Upstairs is a loft bedroom with a king bed, bureau with a TV, and a bathroom with double sink, oversized tub, and separate shower. Three of the fourteen Garden Suites (rooms 1205, 1206, and 1207) have an upstairs loft bedroom with French doors leading out to a bonus balcony that overlooks the quiet pool; their living rooms hold a smaller sleeper sofa instead of a sectional. A maximum of two people is allowed even though there is a sleeper sofa. All require walking outside and over to the main building to access the concierge lounge. View Disney’s Boardwalk Inn’s Concierge Garden Rooms on the Glass Slipper Concierge YouTube Channel!
Suites
Four 2-bedroom Suites, all located on the 4th floor, come with 1,288 square feet, hardwood flooring, and area rugs throughout. A small parlor, decorated in cream, buttercup yellow, and plum, is furnished with a queen sleeper sofa, coffee table, occasional chair, bureau, flat-screen TV, and dining table for four. There’s also a wet bar with a sink, microwave, undercounter refrigerator, and Nespresso coffee maker. A half bath is off the foyer. The primary bedroom offers a king bed, easy chair with an ottoman, and bureau with a flat-screen TV. Leading into the master bath is an open area with a makeup vanity desk with a wonderful backlit mirror and an armoire-style closet. The primary bathroom features white mosaic floor tiling, an oversized, freestanding, non-whirlpool tub, separate commode area, marble shower, and double sinks in a taupe granite countertop. Opposite the living area is a standard guest room with upgraded decor, two queen beds, and its own entrance. Balconies extend the length of the suite, and all have a view of the gardens. Suite number 4205 has a bonus of an Epcot fireworks view but loses points with its view of a slice of the road. View Disney’s Boardwalk Inn Two-bedroom Suite on the Glass Slipper Concierge YouTube channel.
The Vice Presidential Sonora Suite offers a refreshing new look with a base of cream and plenty of rich aqua blue, emerald green, and coral pinks in its 1,744 square feet. From the hallway, enter the living room where the feel is a bit art-deco in the lovely rich colors found in the furnishing and area rugs that sit atop light wood flooring. Décor here consists of a cream sofa accented with touches of aqua in its throw pillows, two chenille easy chairs, one aqua, one emerald green, and a round, opalescent coffee table. Behind the sofa sits a writing desk and chair, and over an aqua credenza is a large, wall-mounted TV. A Japonisme-influenced mural decorates the dining room whose glass-topped table is surrounded by eight upholstered chairs. Off the entry is a service kitchen on one side and a marble half bath on the other. A shallow stand-up balcony runs the length of the suite from the primary bedroom through the living and dining area with a separate balcony off the guest room.
On one side of the living area is an upgraded standard-size guest room with two queen beds and a bath; on the other side is the primary bedroom featuring a king-size bed with an aqua velvet headboard, sea green walls, and a bureau with a wall-mounted TV. The marble and granite primary bathroom comes with a double sink, separate shower, oversized alcove tub, and separate commode area, all highlighted with lovely mosaic tile flooring. The outstanding view from the balcony is an all-encompassing panorama of Crescent Lake. I do like the story behind the suite’s name: Sonora Carver was a woman who had a diving-horse act in the 1920s at the Atlantic City Boardwalk, plunging 40 feet on the back of a horse to land in a tank of water. View Disney’s Boardwalk Inn’s Sonora Suite on the Glass Slipper Concierge YouTube Channel!
From deep balconies that run the length of the two-bedroom, two-and-a-half-bath Presidential Steeplechase Suite are sweeping views of the BoardWalk and Crescent Lake. This 2,170-square-foot suite offers guests the elegance of dramatic crown molding ceilings in the massive living room with furnishings in shades of delicate cream, rich blue, and touches of gold. The suite features hardwood flooring throughout topped with lovely area rugs. Two seating areas in the great room make for plenty of room to spread out and enjoy family time. Behind closed doors off the tasteful 8-person dining area with its blue and cream-striped upholstered chairs and dark wood table is a kitchen with its own service entrance, sink, under-counter refrigerator, Nespresso coffeemaker, and microwave.
The master bedroom boasts a crystal chandelier, navy blue upholstered velvet headboard with silver trim, easy chair and ottoman, oversized wall-mounted TV, and bureau. In the master bath are mosaic tile flooring, a walk-in closet, an oversized free-standing soaking tub, a Carrera marble shower, and dual sinks set on a white marble countertop. In a separate area are a bidet and commode, and a vanity desk is just outside the bath. The second bedroom is standard in size two queen beds with upgraded bedding; it also offers an accessible bath with a single sink. A half bath is located off the entry. View the Boardwalk Inn’s Steeplechase Suite on the Glass Slipper Concierge YouTube Channel!
Let Us Help You in Planning Your Walt Disney World® Resort Vacation!
Allow me to connect you to the expert travel advisors at Glass Slipper Concierge to plan your Walt Disney World Resort vacation. Your luxury Travel Advisor and Disney Destinations expert will work with you to create the perfectly planned trip of a lifetime, making sure that nothing is left to chance.
Please submit an online consultation request to begin.

